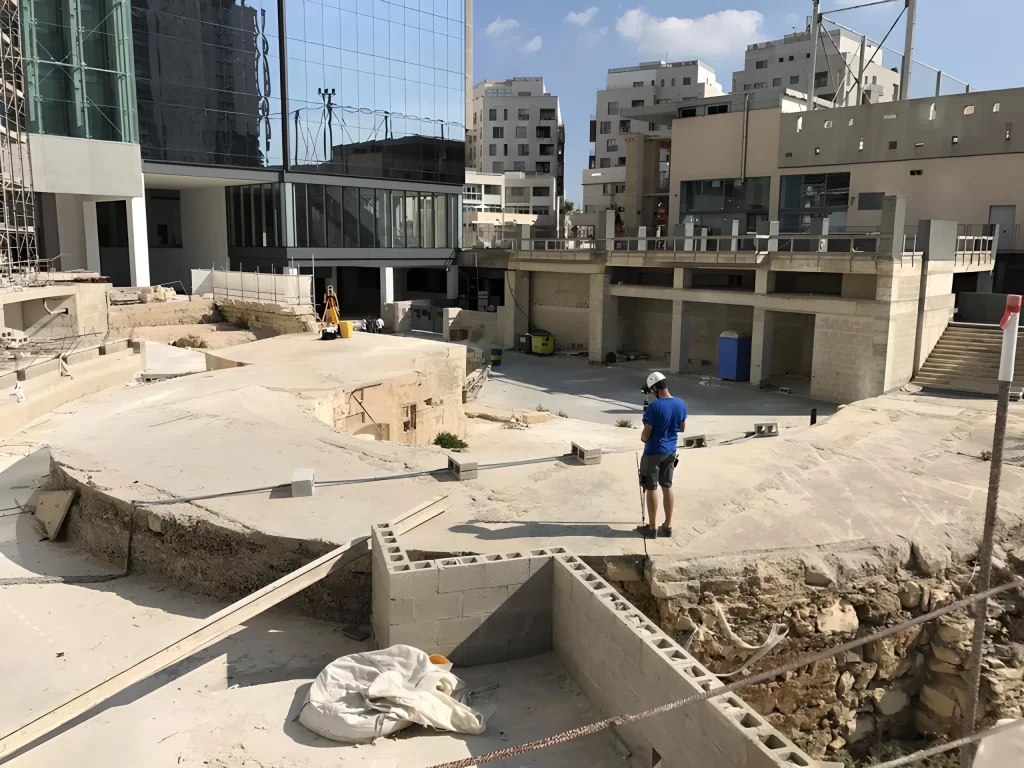
Dolmen Hotel
St. Paul's Bay (Malta)
Entrance Canopy and Roof Steel Structure
Total length: 15 m
Total weight: 42,000 Kg
Implementation period: 2017
The main roofing structure of the Dolmen Room-with plan dimensions of 20x20 meters-is composed of a series of lattice girders arranged on two levels and made of 300x200x16 mm running pipes and 200x150x12.5 mm diagonals for a total weight of 42 tons. The lower four elements were attached to the concrete columns by chemical anchors. The upper four, on the other hand, are bolted by means of flanges and angles with an interesting interlocking play. Completing the structure are 4 trusses made of IPE 600 on which an 8/10 mm trapezoidal sheet metal roofing is fixed. Length of trusses: 11 meters.
The good relationship established with the property in the construction of the Dolmen Room, led in the short term to the construction of the Hotel entrance canopy. It is a structure consisting of 6 sloping columns and associated 450x250x12.5 mm tube beams which form portals that fan out onto the circular hotel lobby. The portals are connected to each other with smaller pipe sizes. These are bolted laterally with a concealed fastening system and support the entire roof made of 16 mm thick tempered glass panels overlapping each other through the use of AISI 316 spacers and Teflon shims. Rainwater is conveyed on gutter lines that run inside the main profiles. Cleverly concealed LED strips provide diffuse illumination on the underside of the panes.







